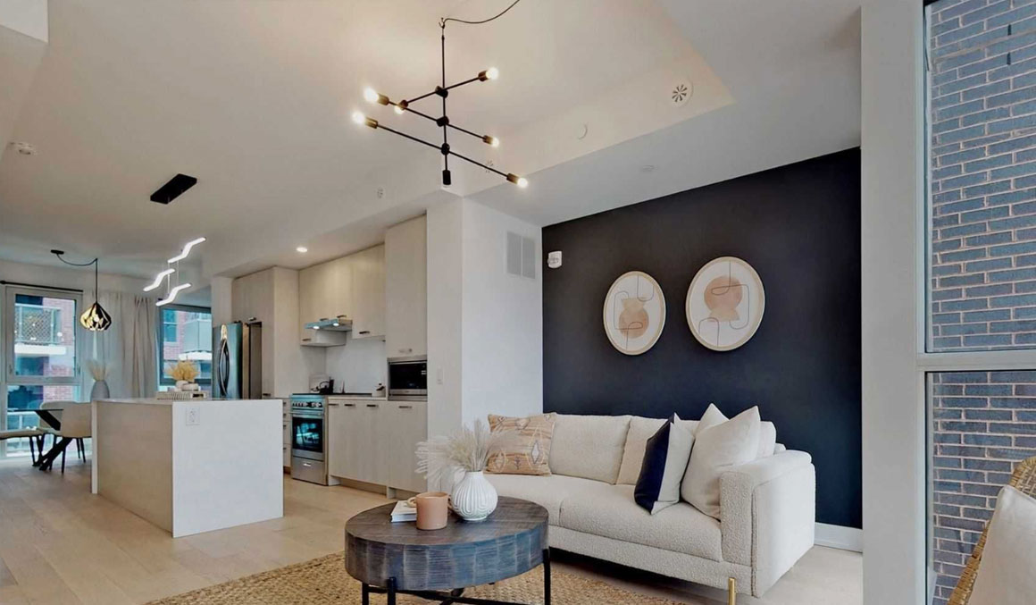
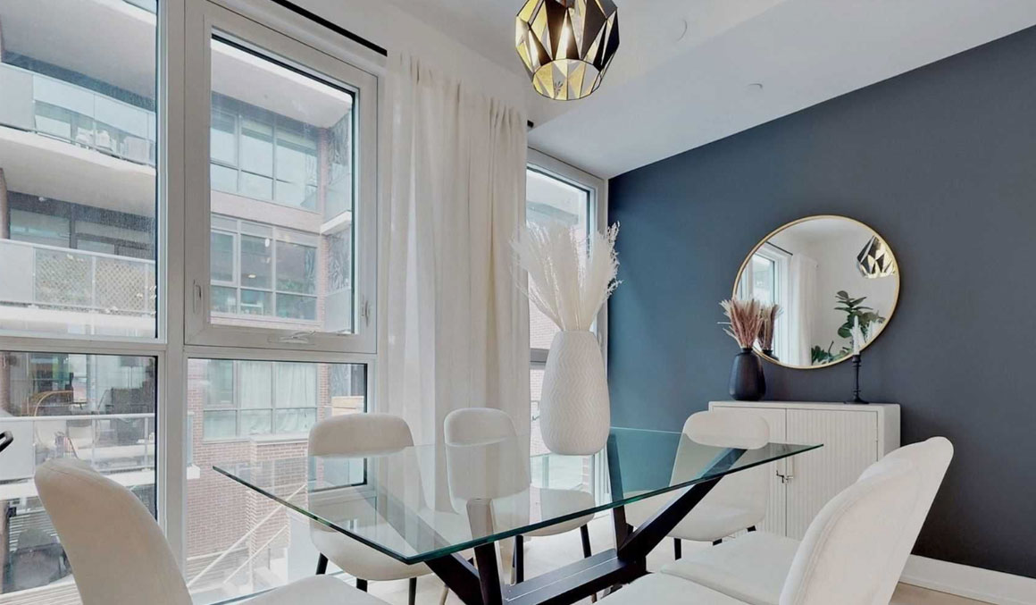
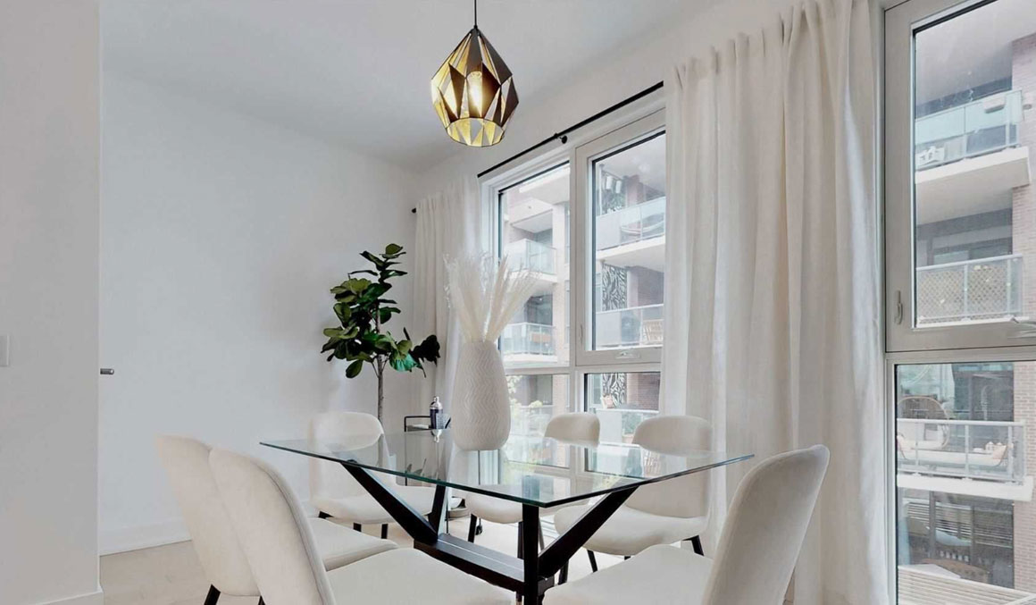
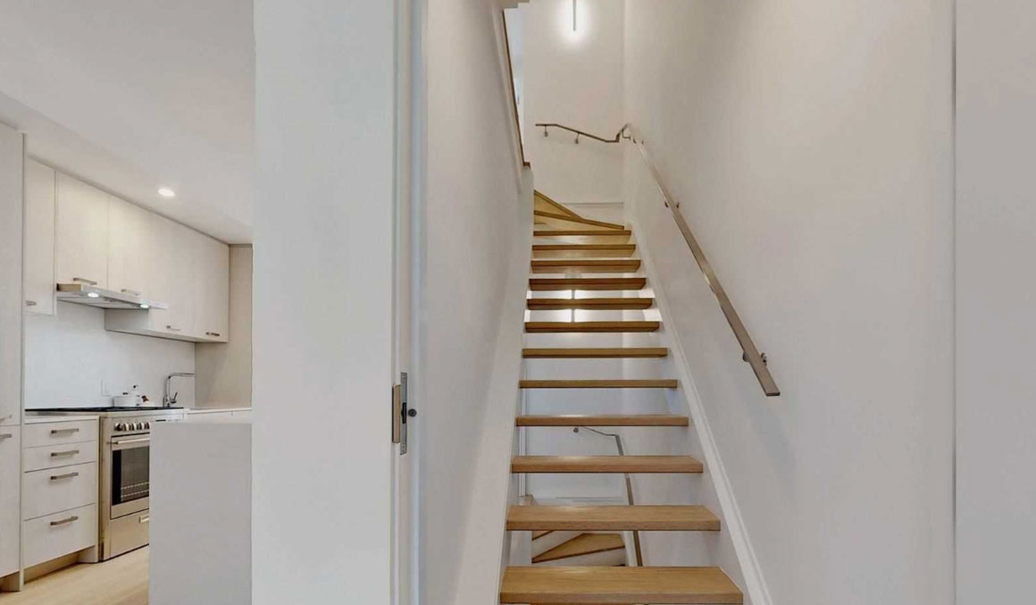
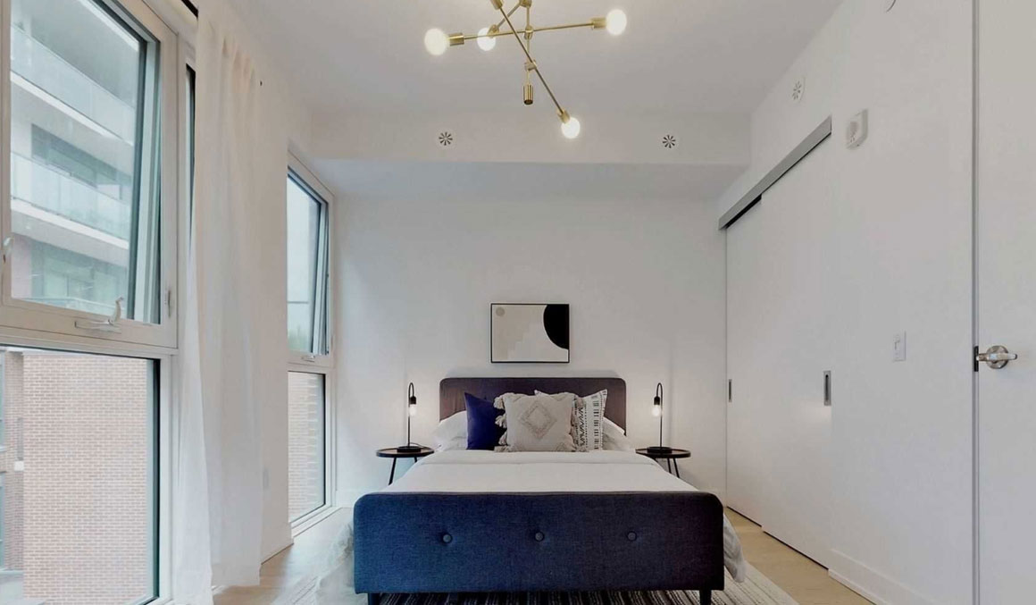
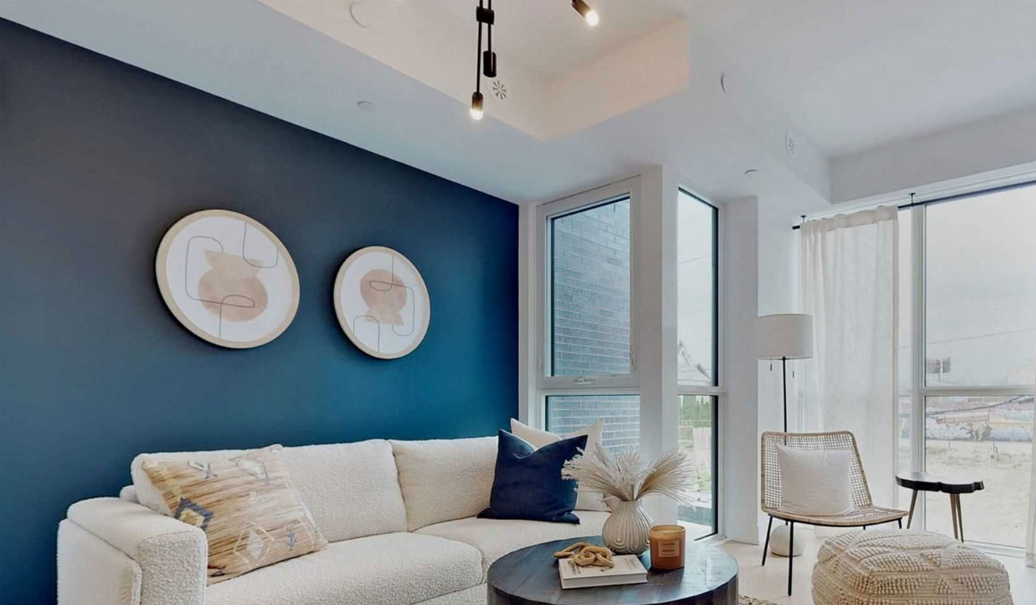
1331 Queen St #Th07, Toronto, Ontario M4L0B1
Spectacular Executive Style Townhome @ George Condos In Leslieville Stylish 4 Level Urban, Shy Of 2000Sf Home Has Its Own Private Garage. Enter The Home From Spacious Patio Area Into Foyer Taking You To 2nd Level Where Entertaining Family & Friends Is Effortless! Sun Filled Living Spaces, Gas Fireplace, Scandanavian Modern Kitchen By Paris Kitchen W/ Many Upgrades: Extended Cabinets, Pot Drawers, Gas Range, Extended Kitchen Island, Quartz Countertops & Backsplash, Gas Line Bbq, Dining Room Overlooking Patio, Designer Light Fixtures, Bleach Oak Flooring, Closet Built In Shelving, Glass Railings Along Staircase. 3rd Level Showcases 2 Spacious Bedrooms Or Convert One Into Office As Shown For All Those Zoom Meetings, 3rd Level Ensuite Laundry & Full Bathroom W/ Upgraded Bath/Shower Glass Enclosures. Step Into 4th Level Private Oasis To Primary Bedroom W/ His&Hers Closets, Master Ensuite W/ Spa Like Soaker Tub, Private Walk Out Terrace To Sip Your Morning Coffee.